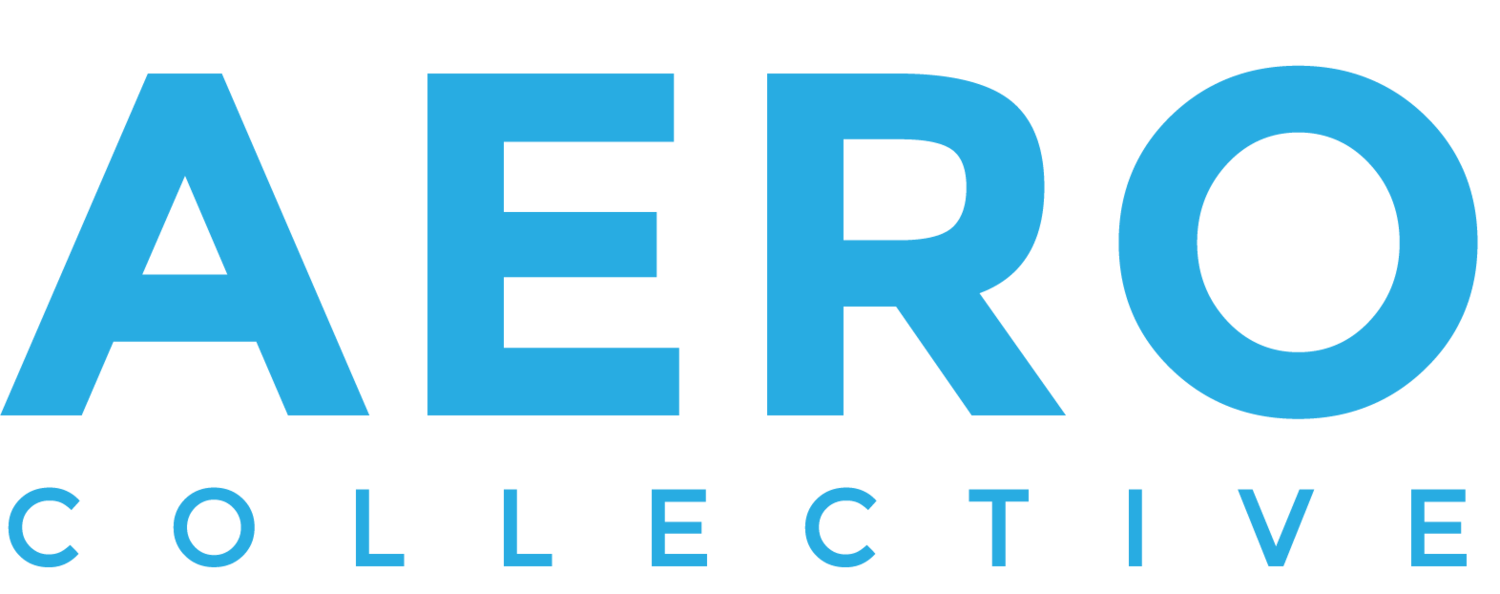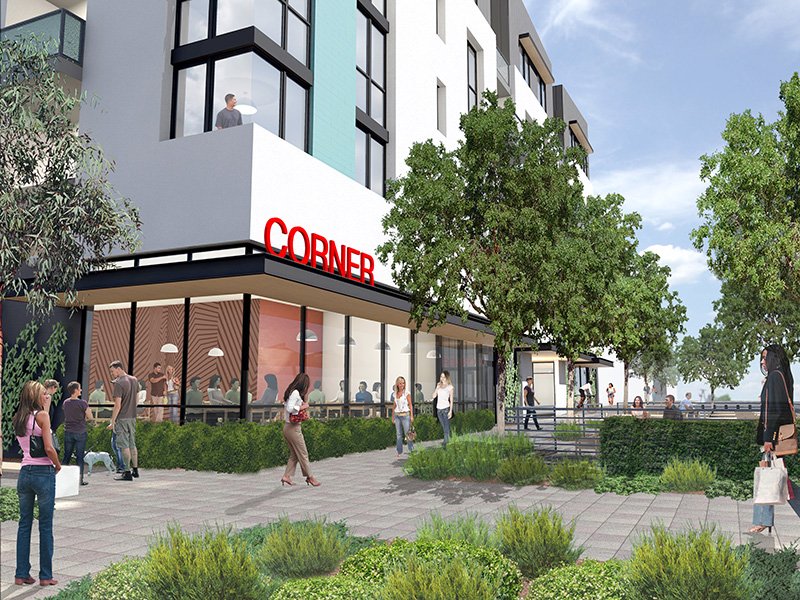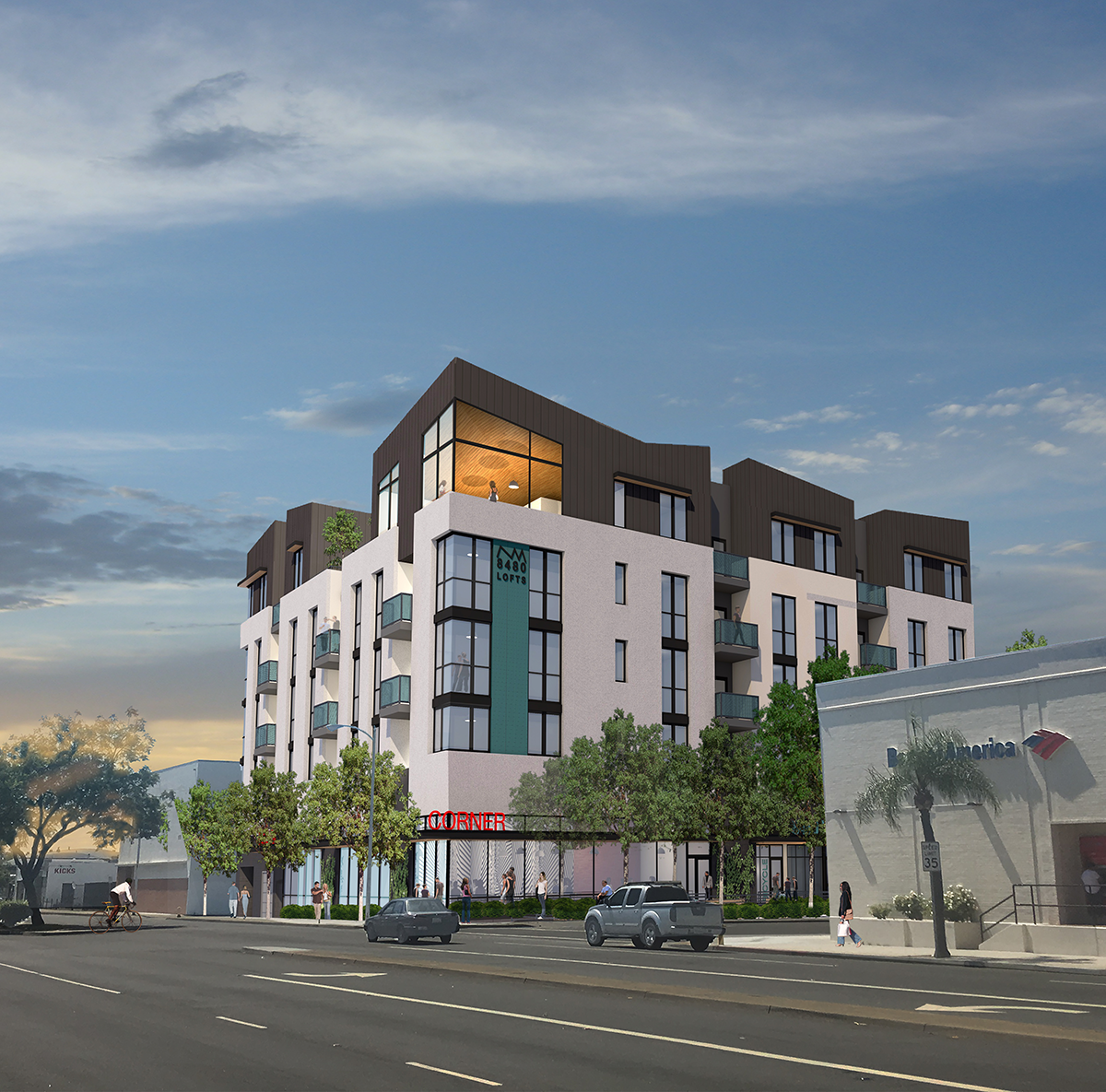FONTANA MIXED-USE APARTMENTS
PROJECT SUMMARY
Client: New Legacy Development Corp.
Typology: Housing
Location: Fontana
Units: 28 units (1 three bedrooms & 2 baths units; 22 two bedrooms & 2 baths; 5 one bedroom & 1 bath)
Size: 53,000sf Incentives: State Density Bonus
Status: In progress
AERO COLLECTIVE designed this mixed-use infill apartment complex in downtown Fontana to take full advantage of a new Downtown Zoning Plan aimed at creating a true urban multiuse core for the city.
This apartment complex is anchored by almost 3,000sf of restaurant space on the ground floor and 28 units above. The units are a mix of one and two bedrooms with 2 units set aside as affordable. The residents will be able to enjoy a 3,800sf courtyard with BBQs, a gym and a top floor community room with an adjoining roof deck. Parking is provided on-site for the residents in a 2-story semi-subterranean garage.
The proposed streetscape highlights the project’s strong focus on urban connectivity. It features a number of unique characteristics, including large sidewalk seating areas for restaurant space, crosswalk bulbouts for a safe pedestrian experience, space for planting, new bike lanes along Nuevo Avenue, and a large curbside drop-off zone with seating and bike racks.




