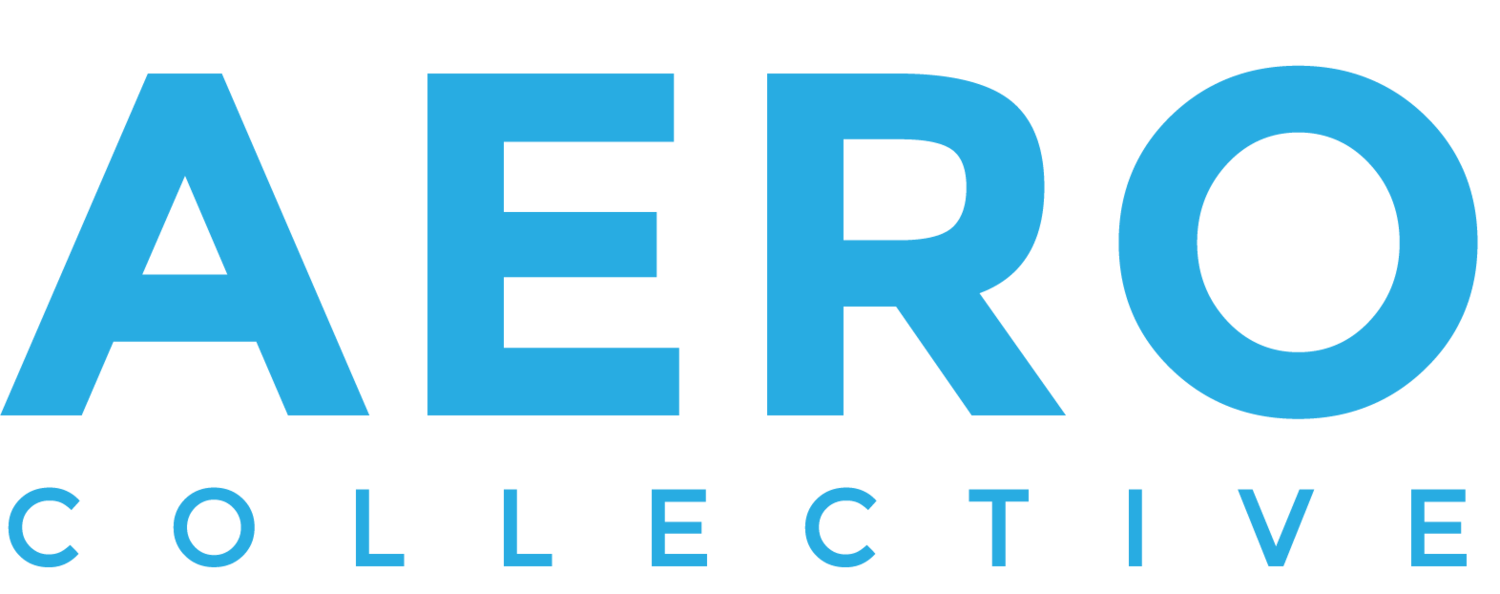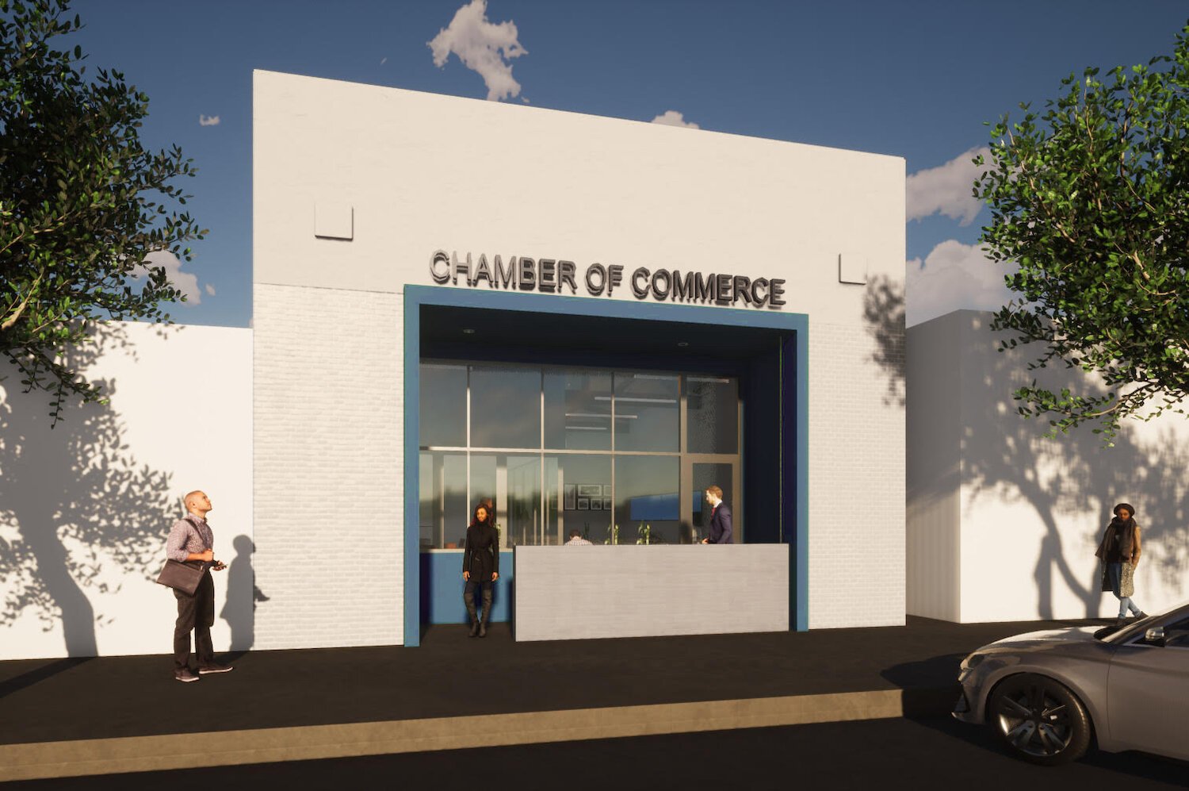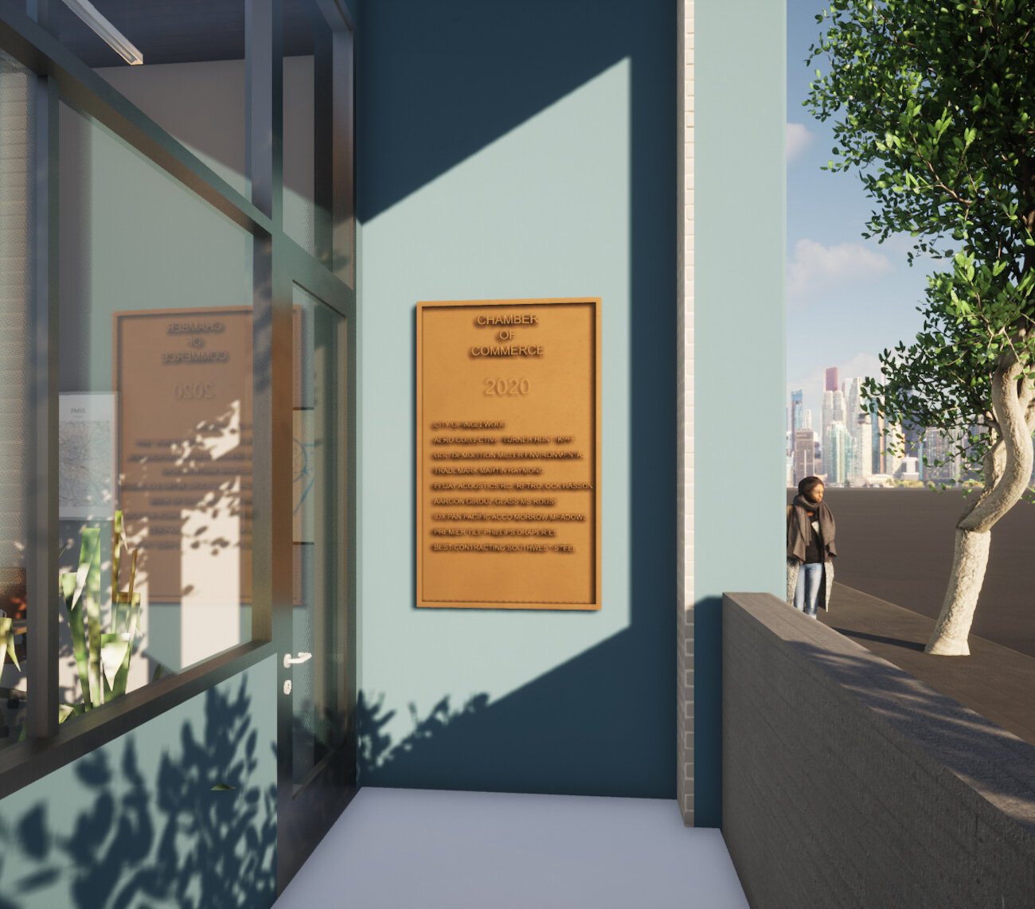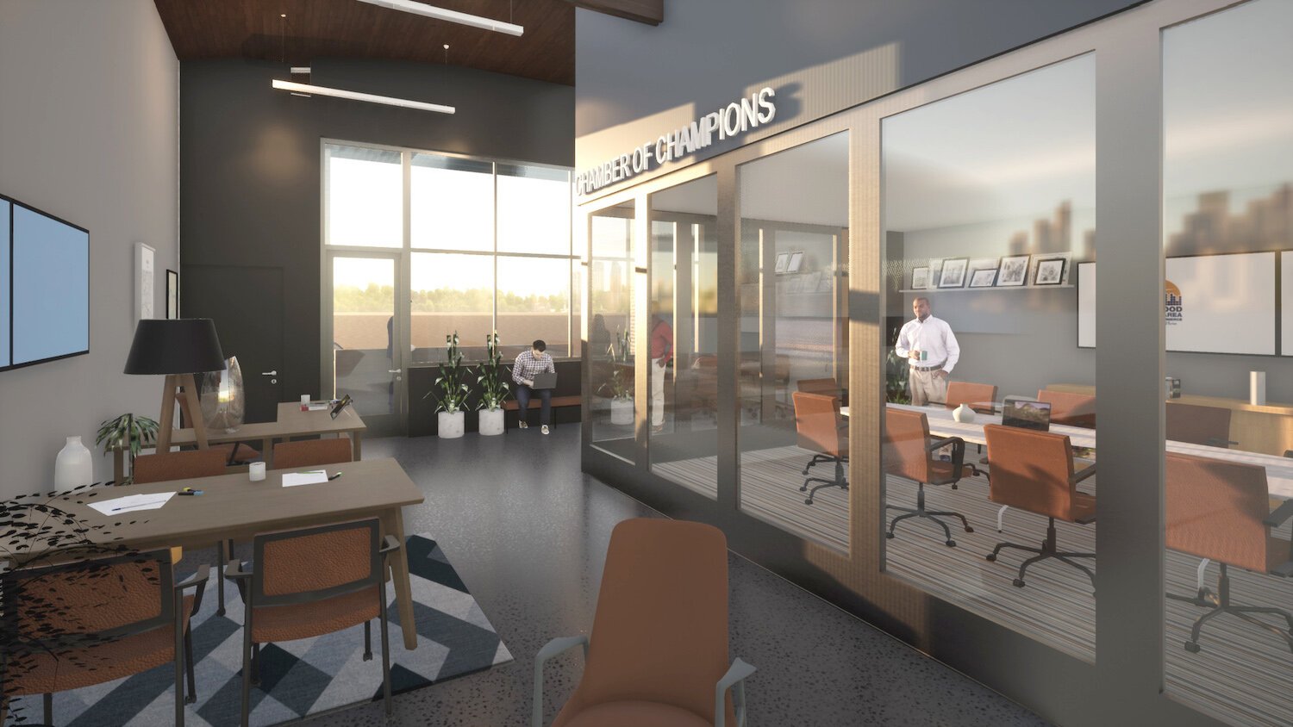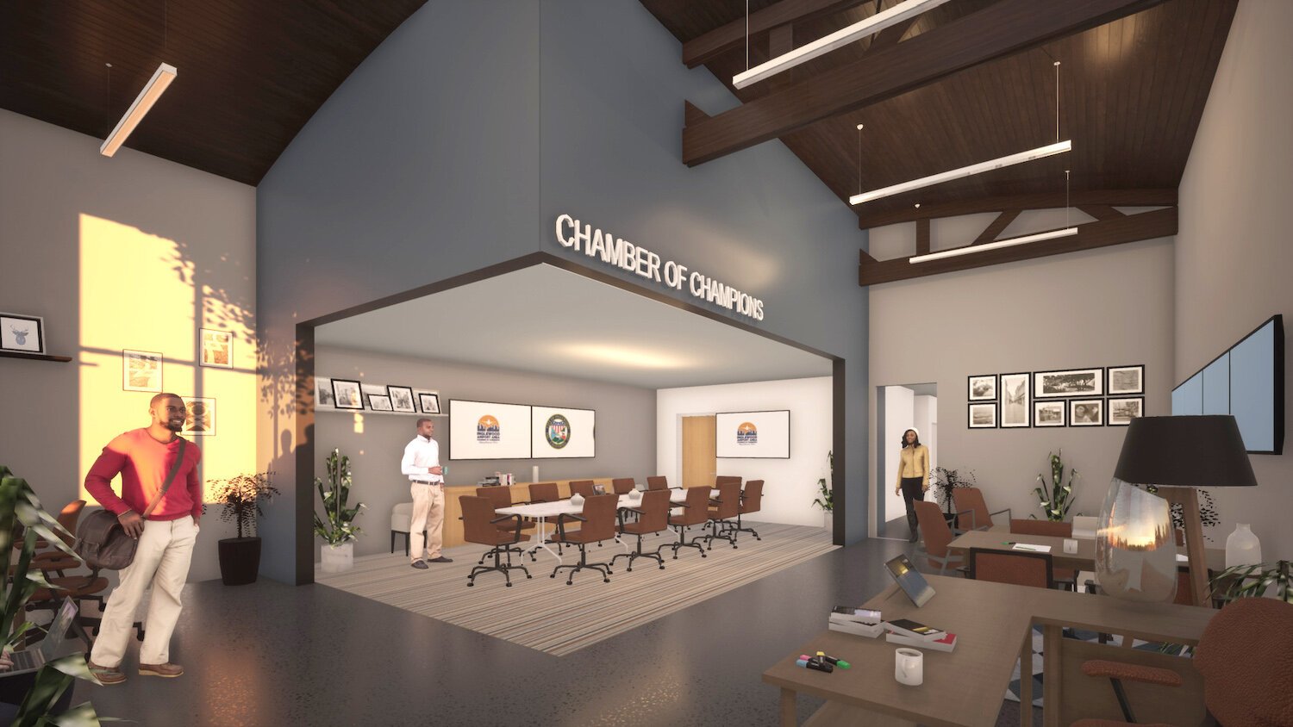CHAMBER OF COMMERCE
As members of the local Chamber of Commerce for a number of years, with one AERO partner sitting on the board as well, we jumped at the chance to provide our design services pro bono to guide the renovation of their 1948 office building.
The new design for the Chamber focuses on opening the space to the public and highlighting the architectural elements of the existing historical building. AERO designed a new front entrance and elevation to accommodate ADA access while also inserting a large glass storefront to open the Chamber up to the community it serves. Inside, the spaces were reorganized to bring the common areas to the front and accentuate the boardroom with a large series of glass doors. This allows the front half of the building to be opened up into one large space for hosting events.
The original wood truss ceilings were exposed in this area to create a sizable entrance. A number of skylights were introduced to cut down on the need for artificial light. The team also incorporated modern offices for the director and staff in the back half of the building, along with utility and storage spaces.
