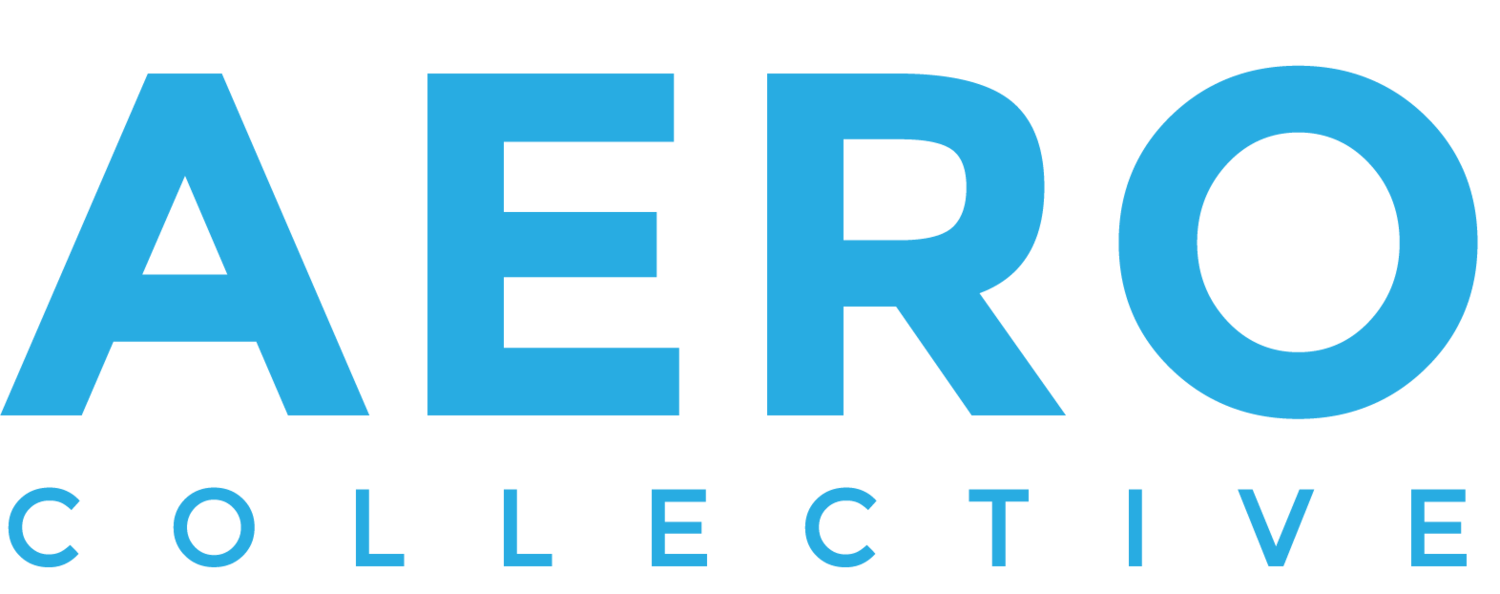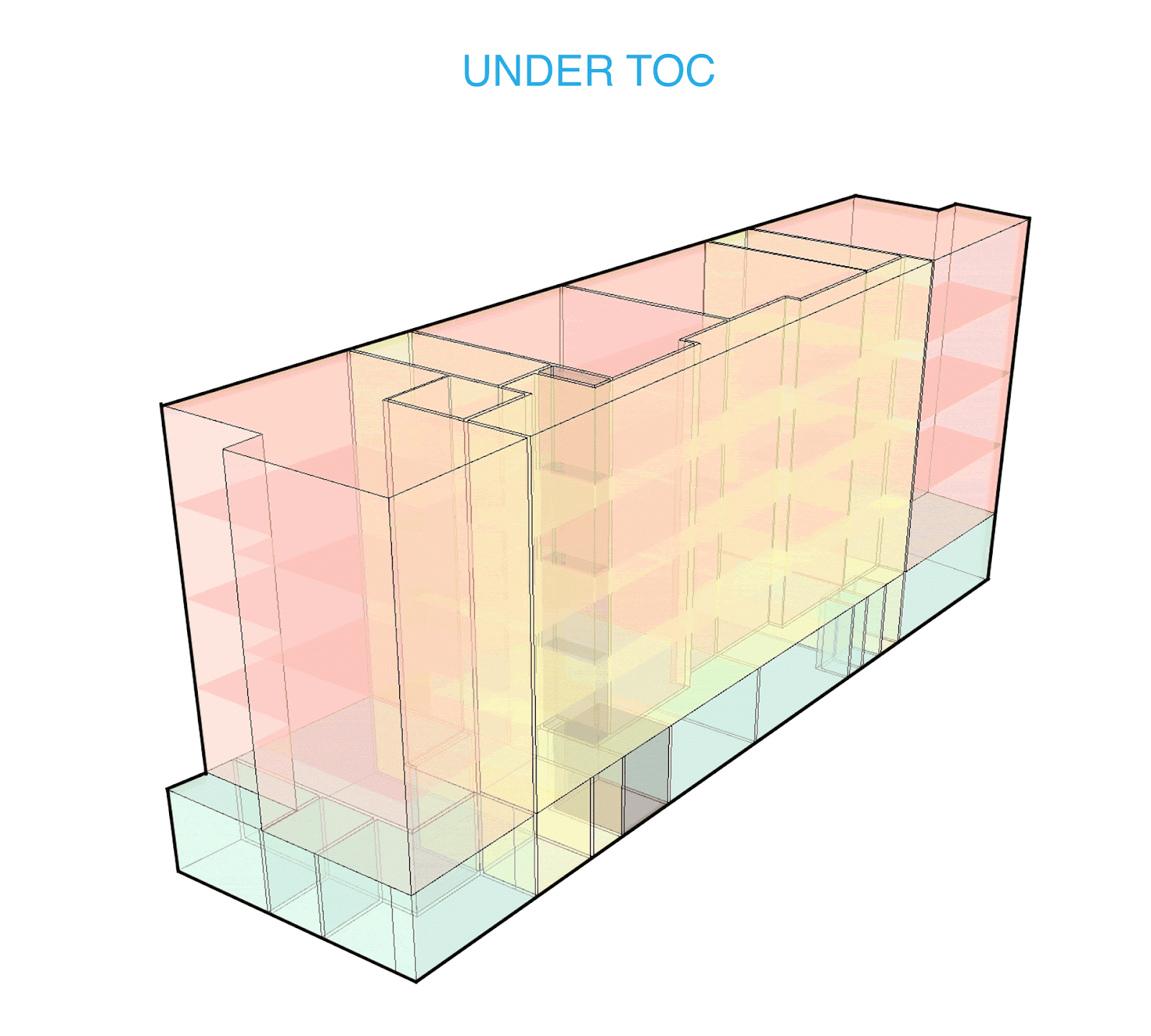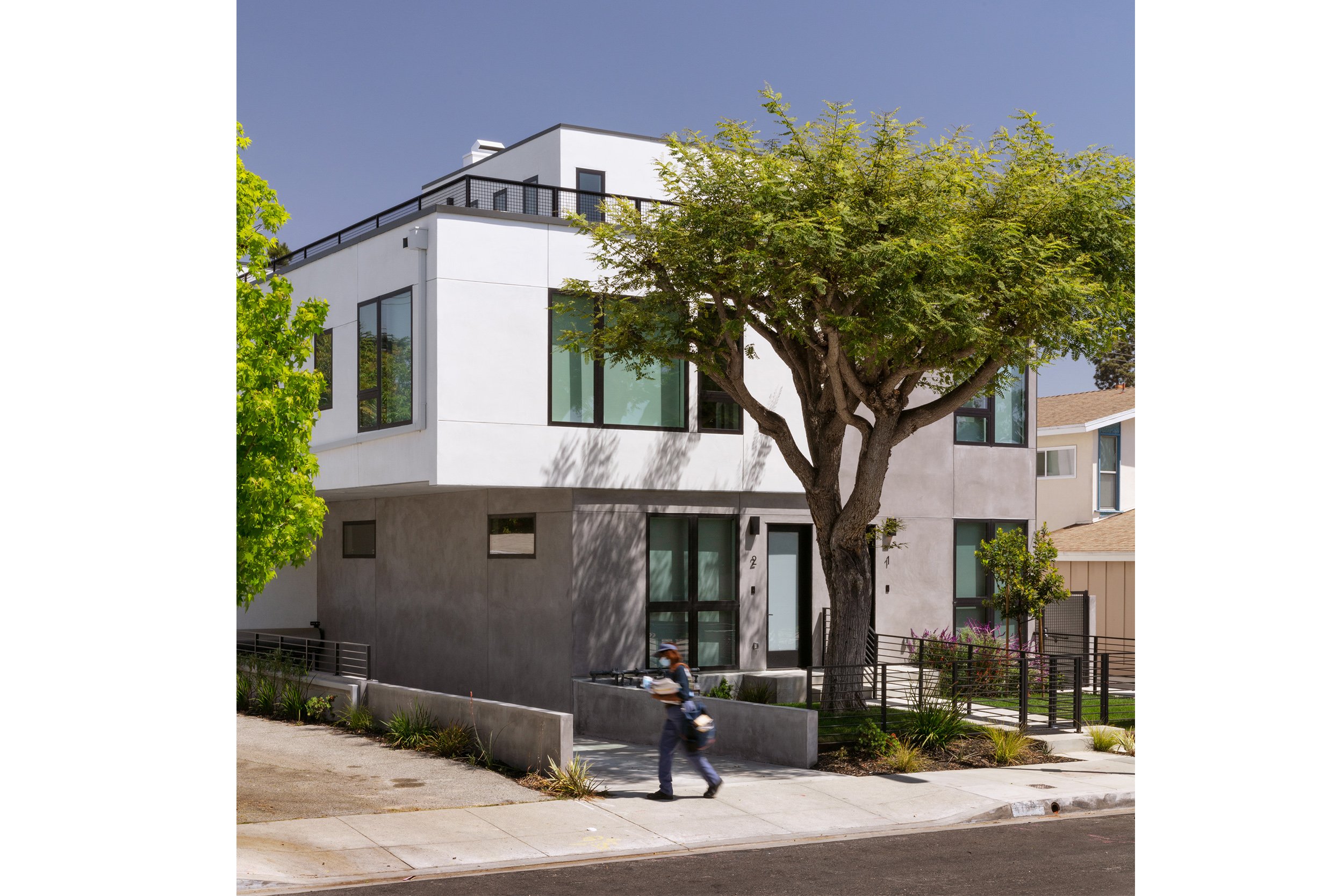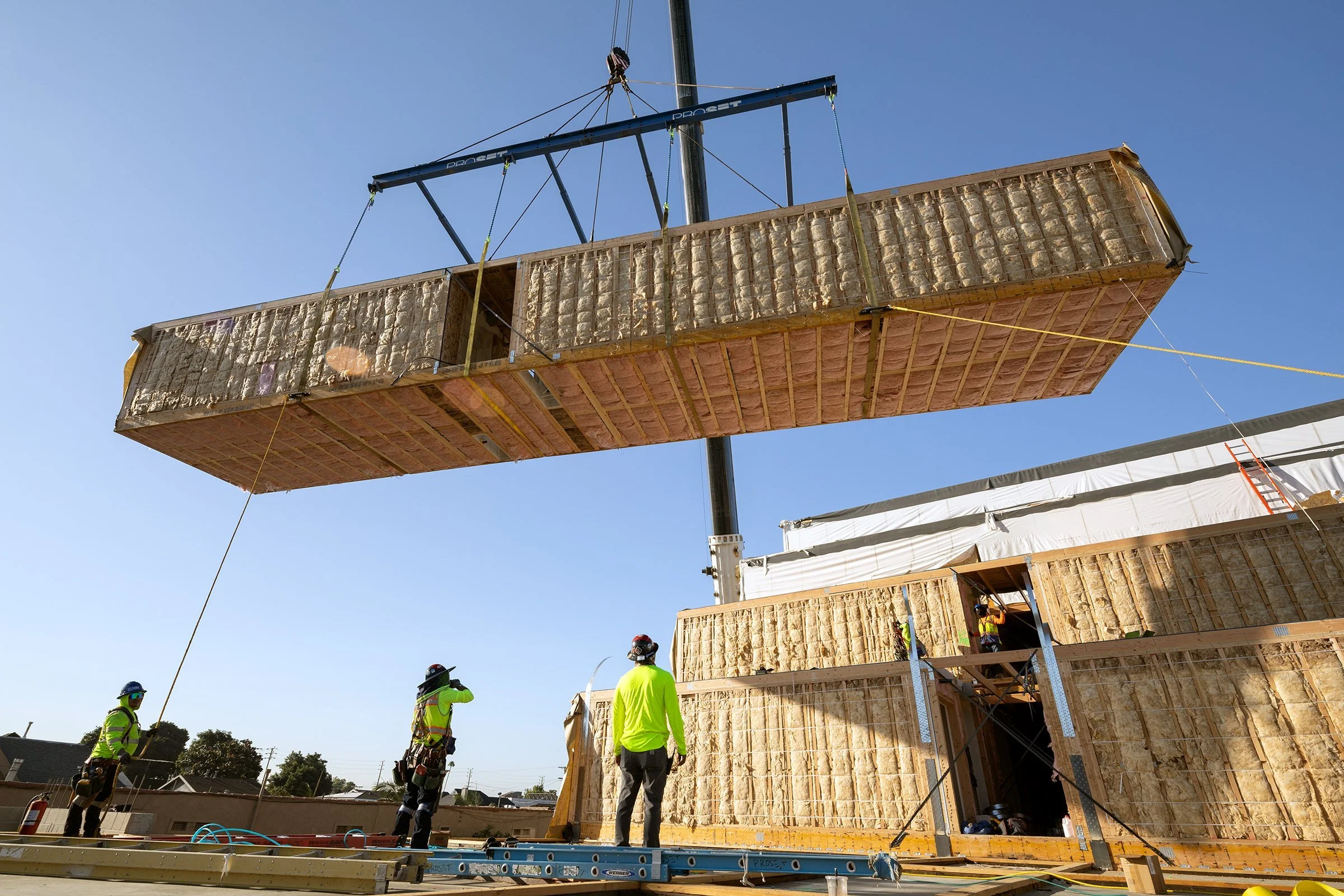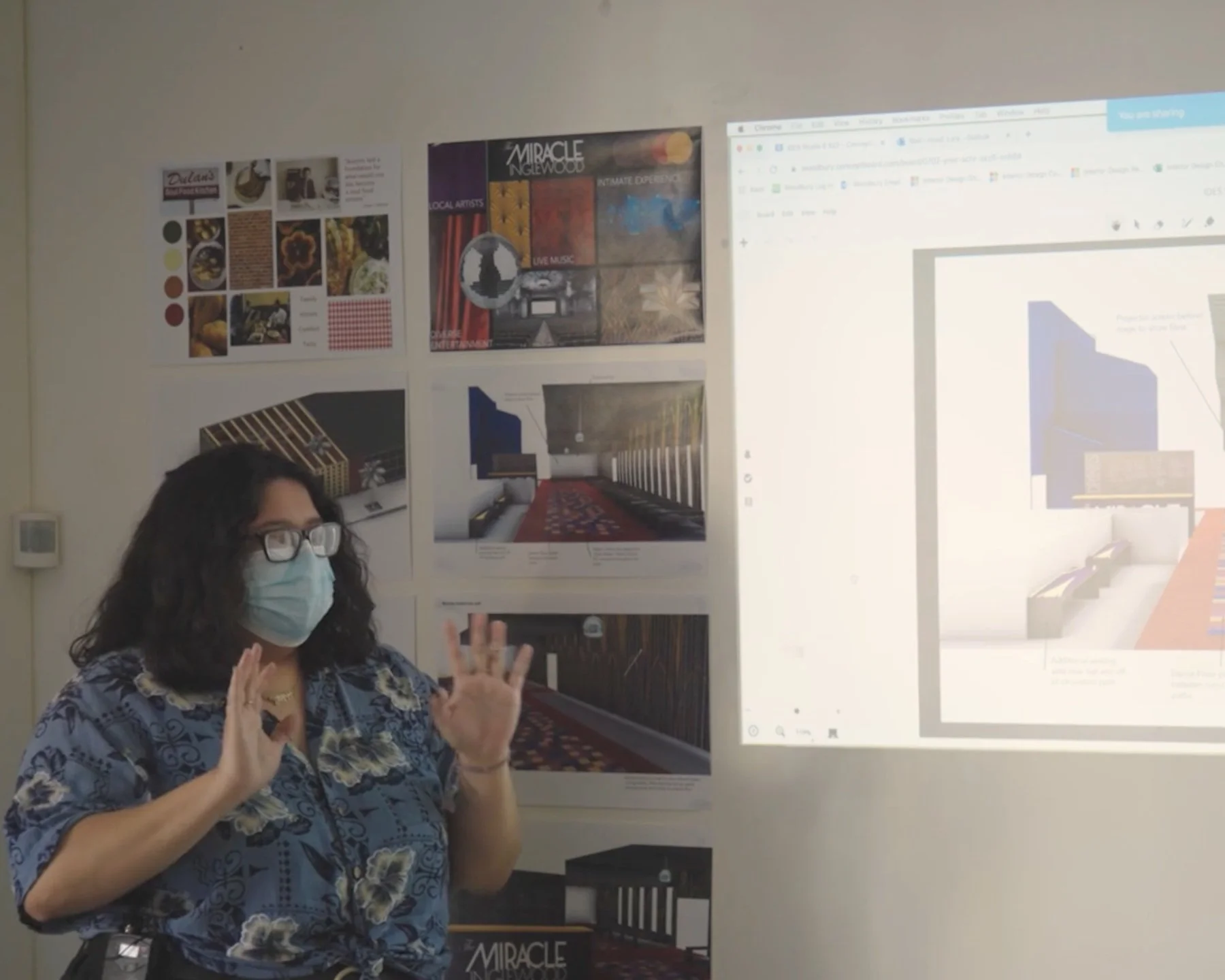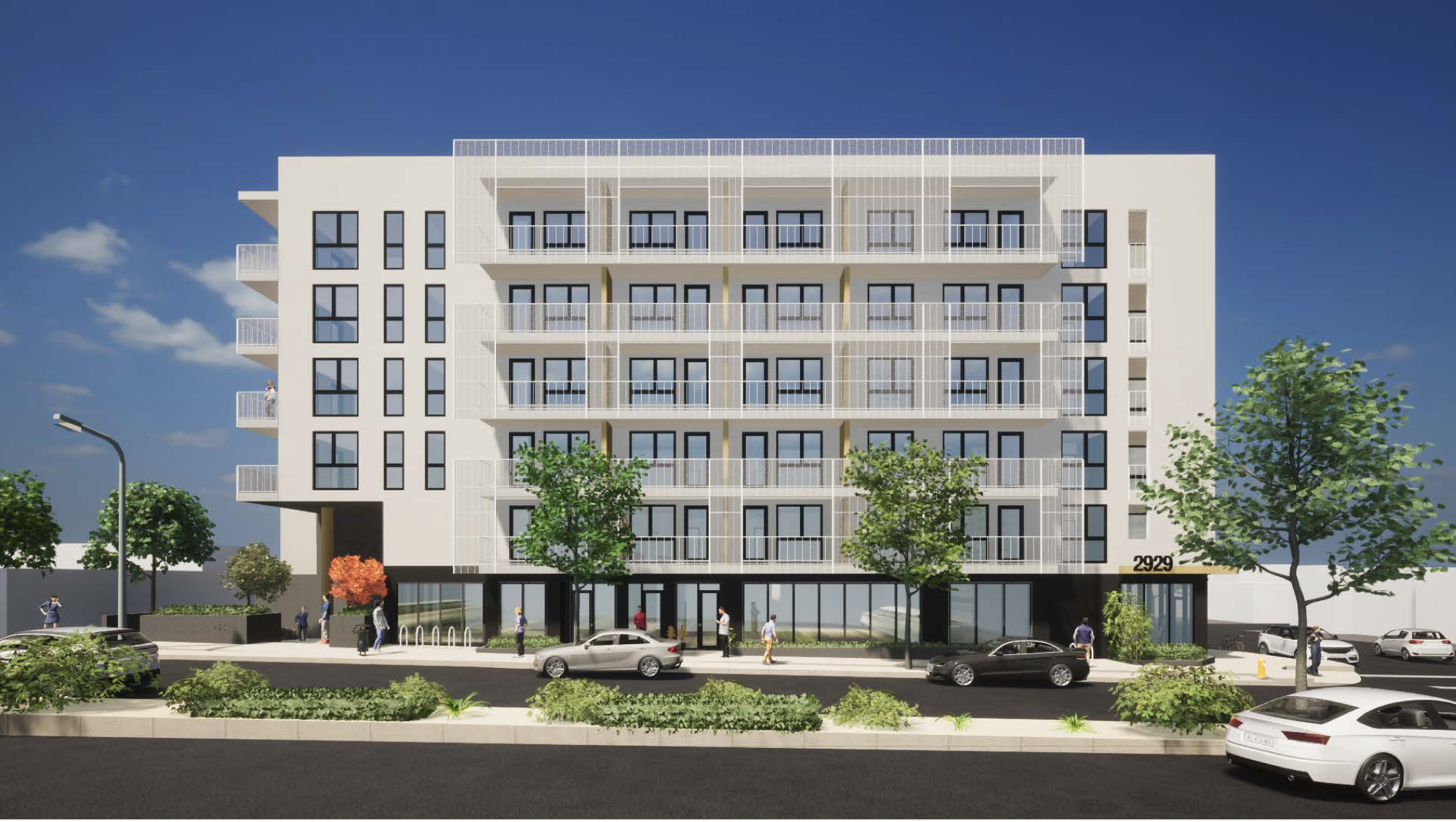News
Follow our news section and keep up to date with the latest happenings at AERO’s studio and on our projects. Sign up for our newsletter and have news delivered straight to your inbox once a quarter.
Update! Everything You Need to Know About the ED 1 September Extension
Introduced in late 2022, ED 1 is doing exactly what it promised to do—make the development of affordable housing a priority in LA. However, maintaining momentum is tenuous. Because of its nature as an Emergency Declaration, ED 1 has a limited shelf life, and with each 30-90 day extension often comes slightly different parameters for projects to adhere to.
