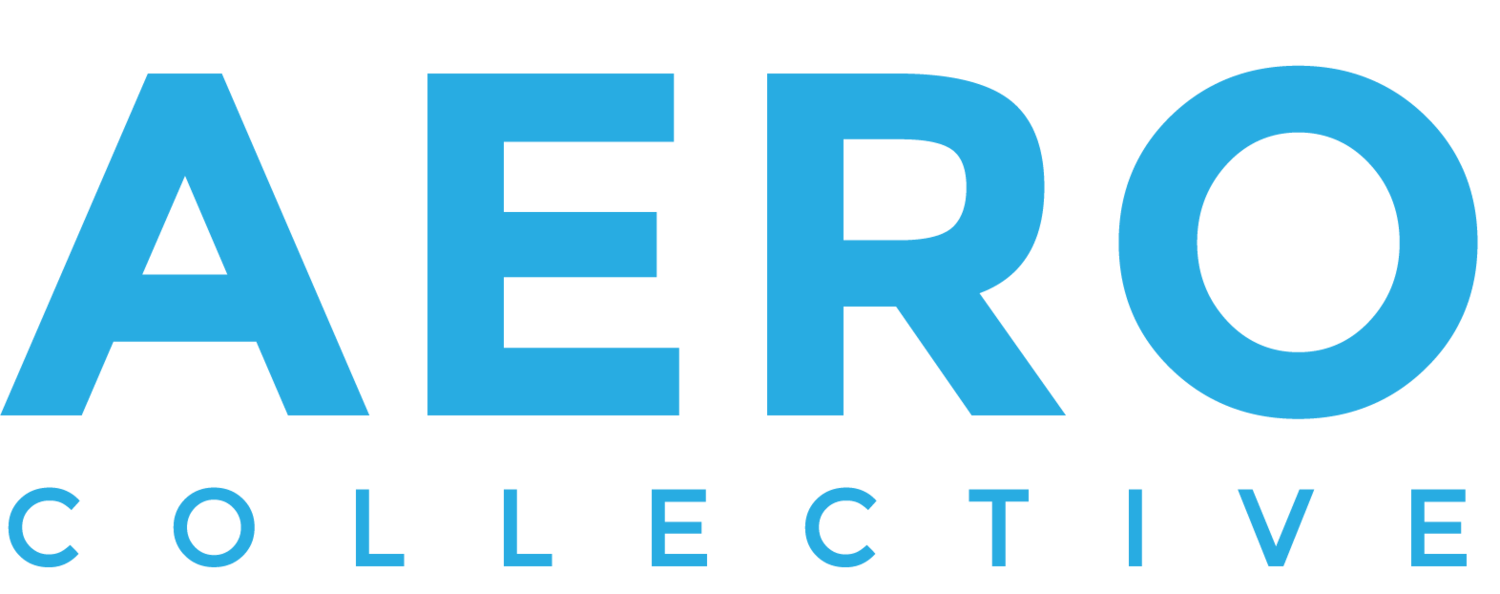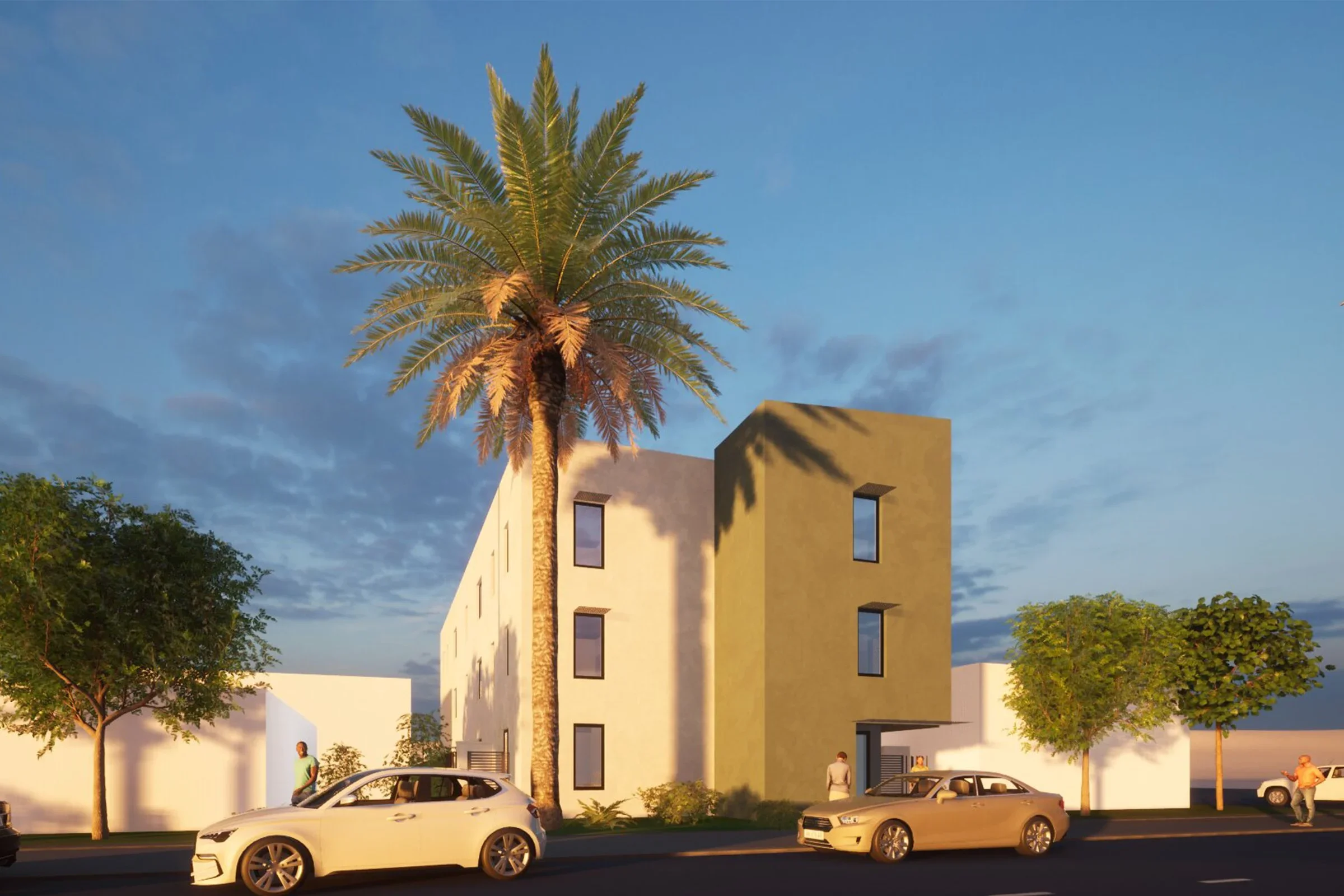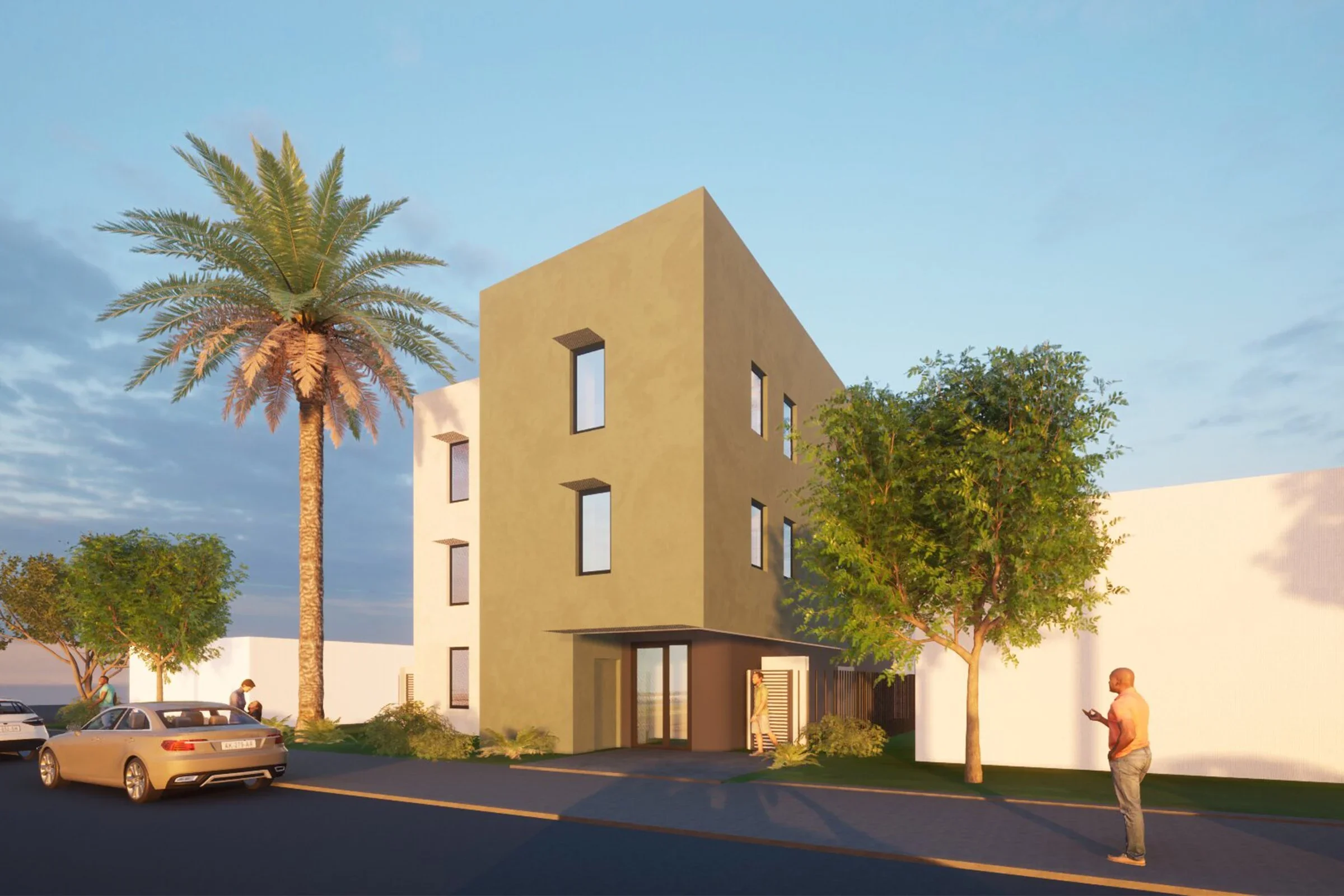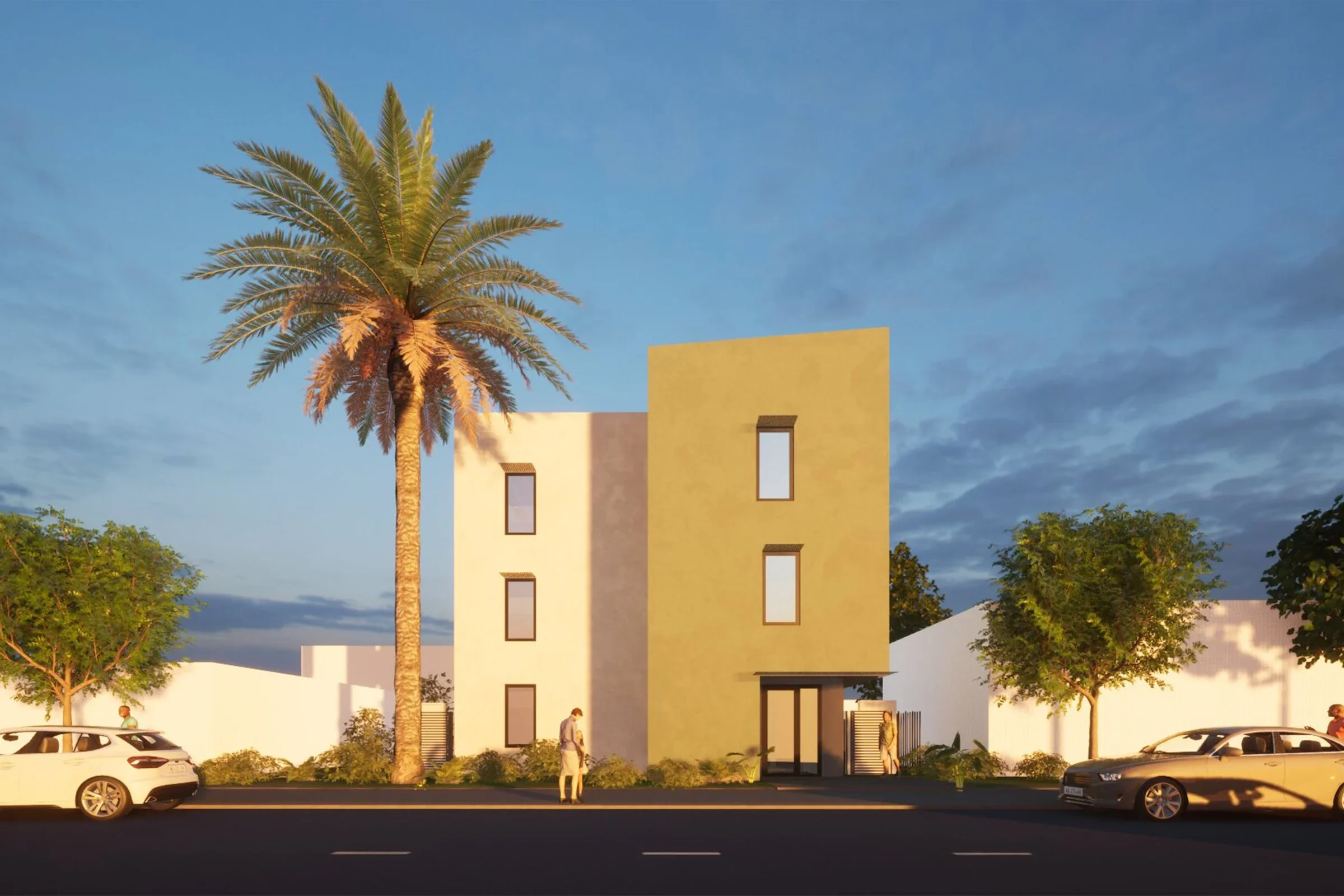Project Summary
Client: 1156 Florence, LLC
Location: Los Angeles, CA
Units: 15 units (7 studios; 6 two bedroom, 2 three bedroom)
Typology: Housing
- Multifamily
- Affordable
- ED1
- Missing Middle
Size: 9,571 sf
Incentives: ED1
Status: In Progress
Florence Multifamily Housing
This 100% affordable project is designed around efficiency, including approaching the design with the intent of developing a prototype that our client can duplicate on any standard 100' x 50' LA lot. The 15 units are a mix of studios, two, and three-bedroom units distributed over three stories with a single stairwell serving them all, the maximum number of units allowed to be served by a single stair.
The 15-unit size also enables the building to be severed by an overhead service from LADWP, saving time and expense associated with a pad-mounted transformer. While the design is simple, a focus point is the lobby with a cantilever above accentuating the front doors.
1156 Florence is a simple and efficient building that creates a path toward quickly addressing the Los Angeles housing crisis. This project falls under ED1, an emergency directive issued in the city of LA, mandating all agencies to prioritize housing. This directive has facilitated expedited approval processes through Planning, Building and Safety, Housing, and DWP.



